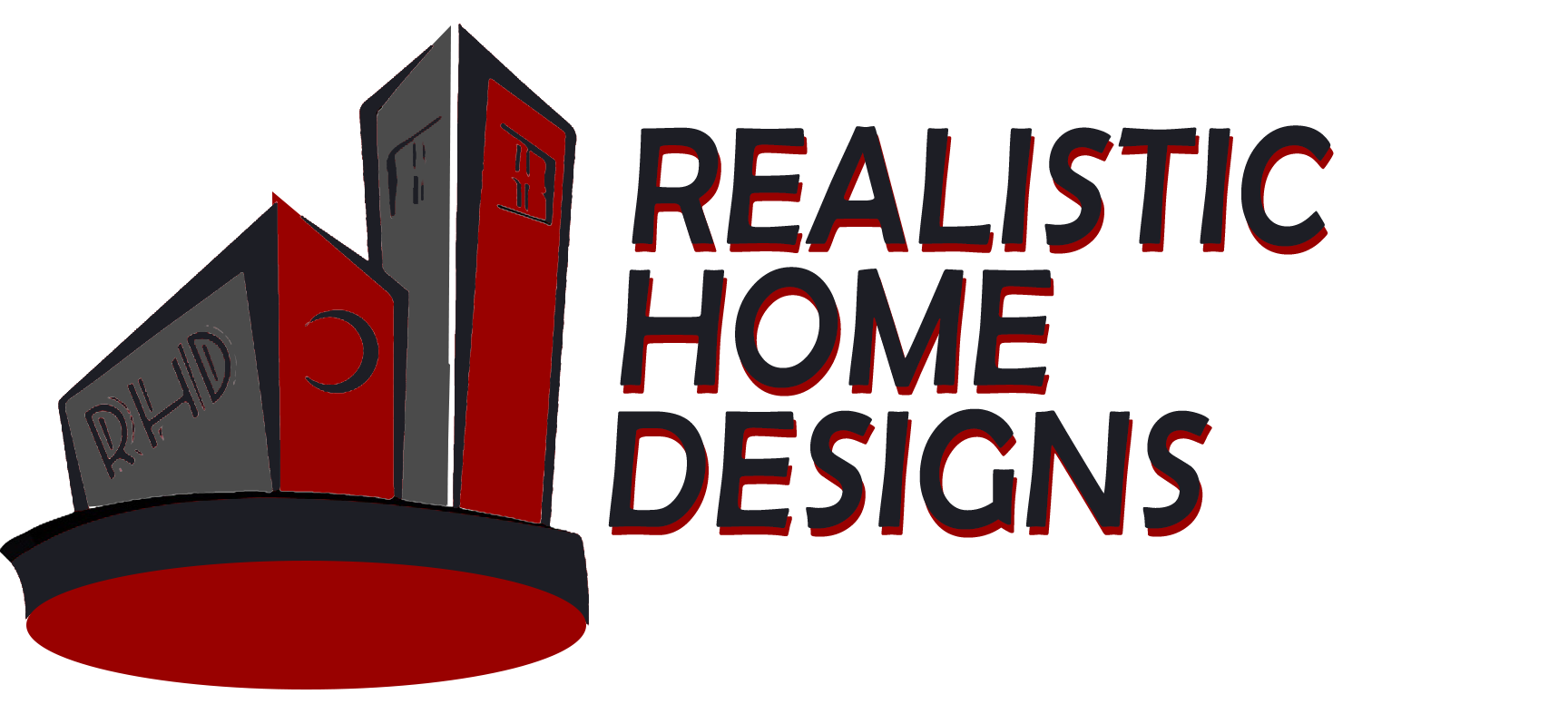Design C061

FEATURES
Total Area: 5770 sqft
- Ground floor = 4287 sqft
- First floor = 1483 sqft
Floor Plan :
- Bedrooms= 6
- Closets= 6
- Bathroom= 6.5
- Living Room= 2
- Family Room= 1
- Dining Room= 1
- Kitchen= 1
- Verandah= 5
- Theatre= 1
- Laundry= 1
- Pantry= 1
- Great room= 1
- Store room= 1
STRUCTURE:
- Foundation: Strip or Raft
- Walls: 6 inches blockwall
- Roof: Slab and Timber frame pitch roof
- Floors: 4 floor
NOTES:
- Bedroom size= 12 Feet X 12 Feet to 16 Feet X 16 Feet
- Internal Height= 9 Feet high minimum
- Terrain= suitable for flat land
If you are interested in this design
Please send us an email at:
plans@rhd-ja.com
The minimum requirement to acquire this design are the following.
- Design code B062
- A valid Survey report
- Proof of ownership for the surveyed property






